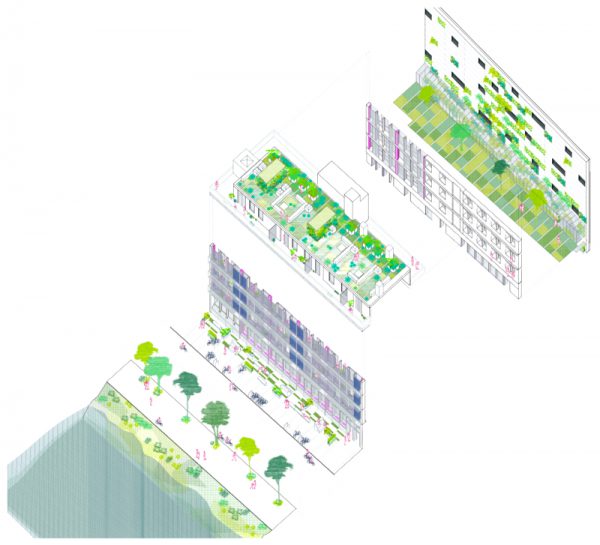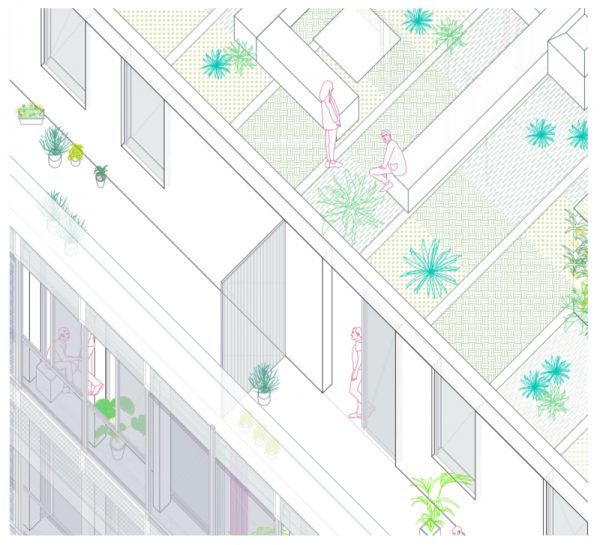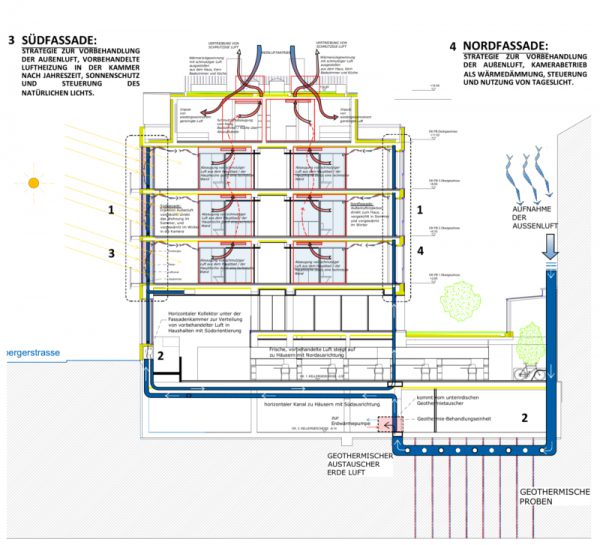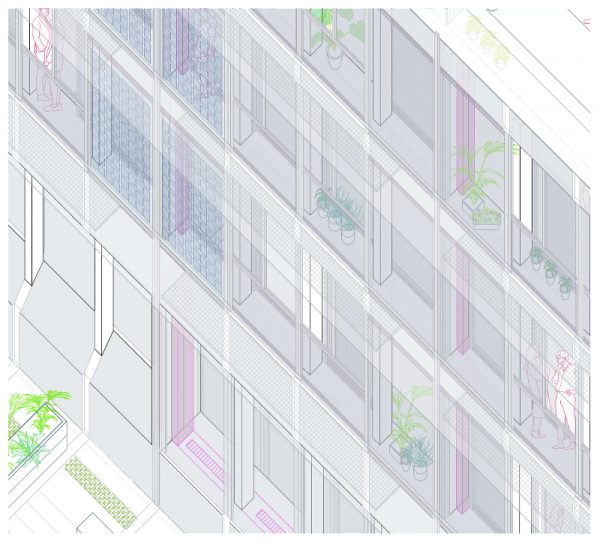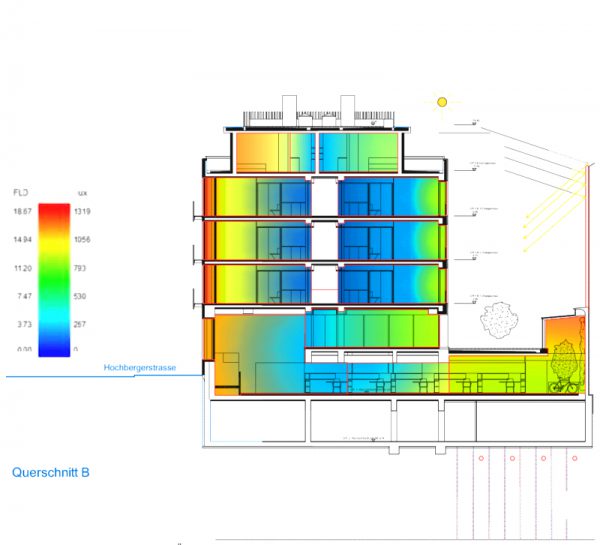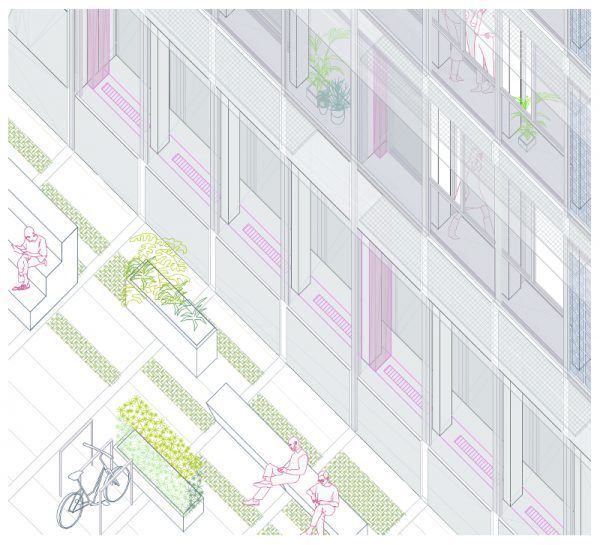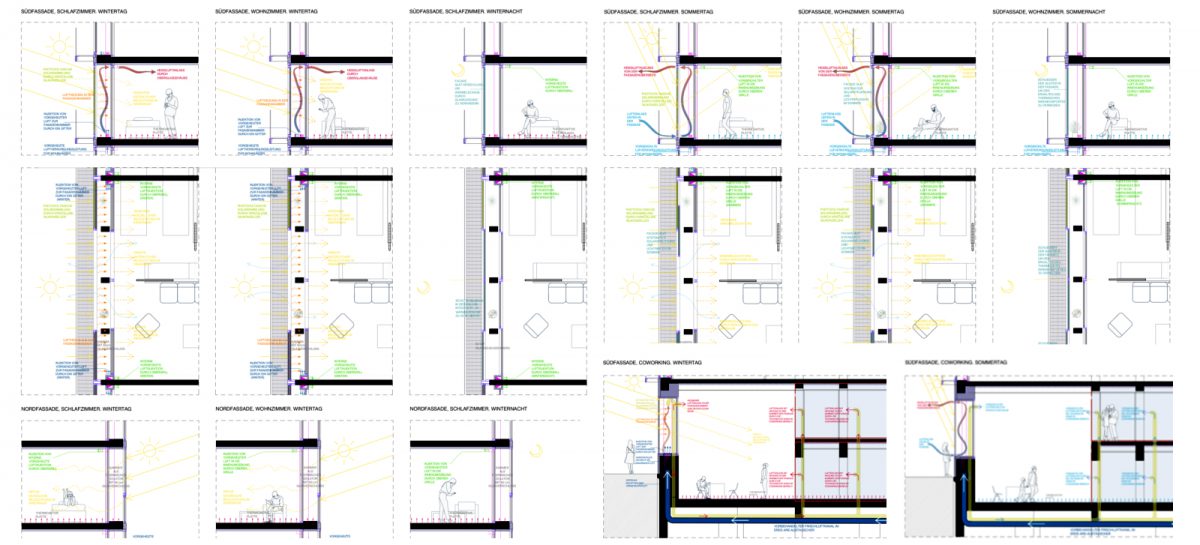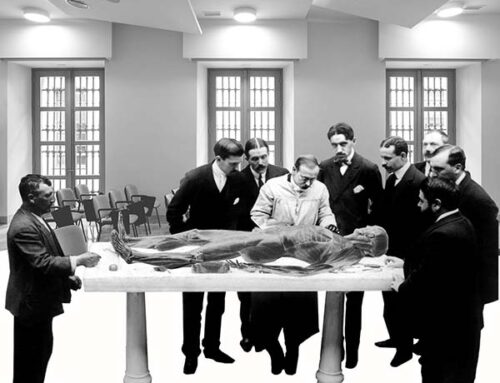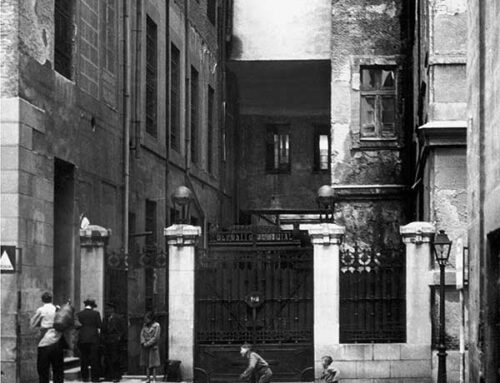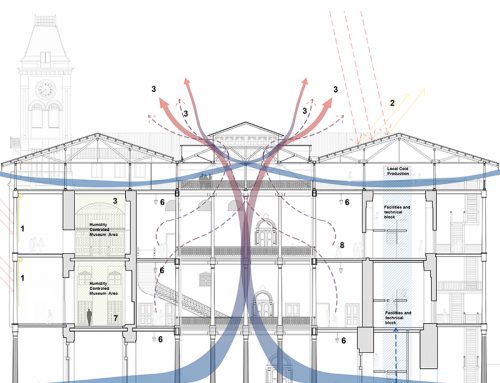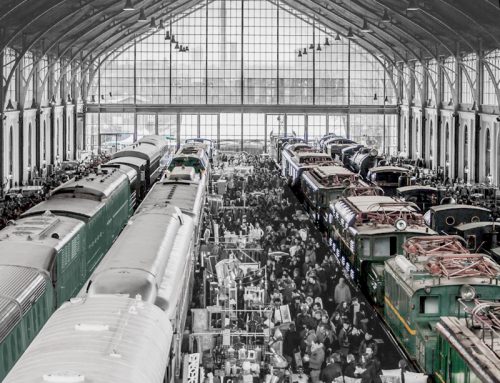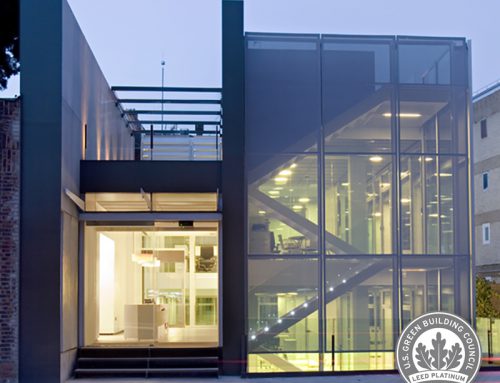Project Description
International competition for the rehabilitation of an old administrative building for housing and co-working.
Basel, Switzerland (2020)
It involves the renovation, updating, and rehabilitation of an administrative building built in 1965 by Hannes Mayer, director of the Bauhaus, for the management of the Swiss Rhine ports, located in a port area that is currently undergoing a vibrant development to all levels to turn it into a new modern, friendly district with many services for the city. The property wants to turn the building into an innovative center that enhances community life and works for small families of different origins with needs, who are an active part of the transformation that the district is experiencing. The transformation that is expected of the building must be focused on sustainability, enhance and ensure the quality and health of the interior spaces, enhance community work and reduce the global demand for the building as a respectful contribution to the rehabilitation of the district in which it is located. find.
Our proposal has proposed the creation of a new envelope and spatial reconfiguration, with the utmost respect for the original geometry and architecture of the building, which provides housing and common activity spaces with a transition zone between the interior and the exterior, of which the old offices were lacking, where solar energy management, natural lighting, and passive transparency, insulation and heating are solved. The energy management of the air renewal is carried out with a geothermal pre-treatment system that guarantees optimal levels of health and environmental quality with very low consumption.
After the significant demand reduction that is achieved with the envelope and air systems, the slabs of the existing structure have been thermo-activated, which it retains, as an efficient device for heating, cooling, or storing energy in the structure. An urban heat network provided by the city of Basel has been used to support the building’s geothermal air preheating system. Support for electricity consumption is provided by the photovoltaic installation integrated into the south façade. All these systems integrated with the building operate under a control and management system implemented dynamically and adaptively to configuration scenarios of the building so that it always operates with maximum efficiency and flexibility.

