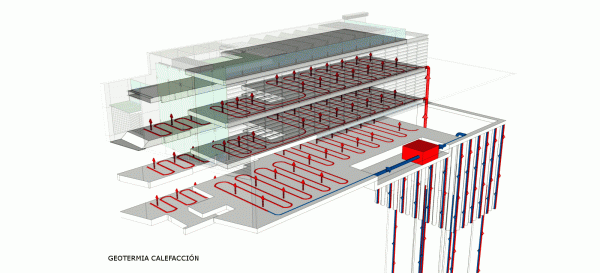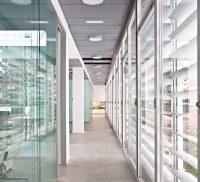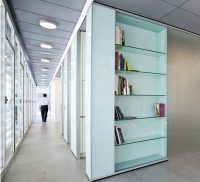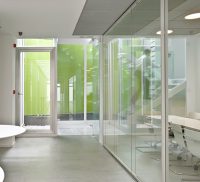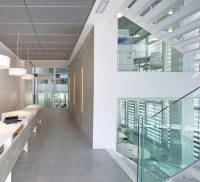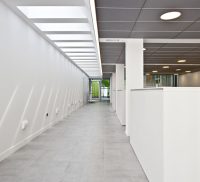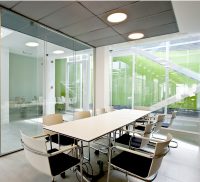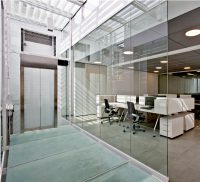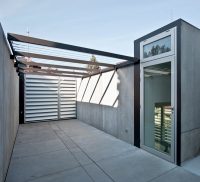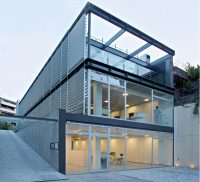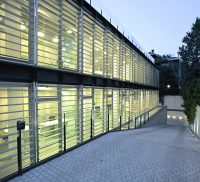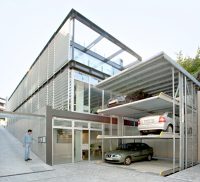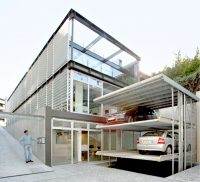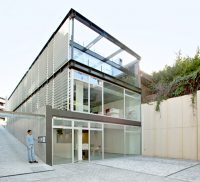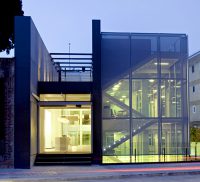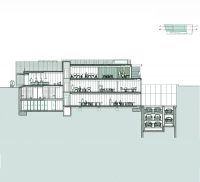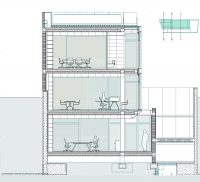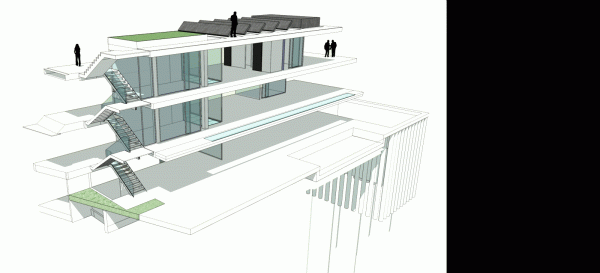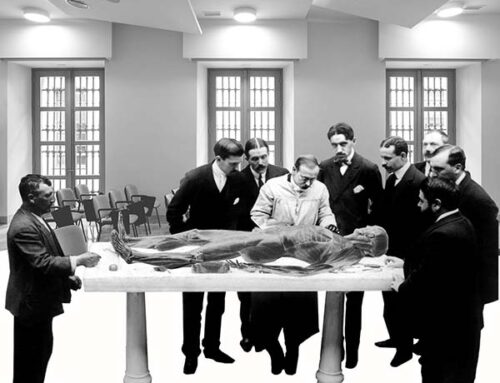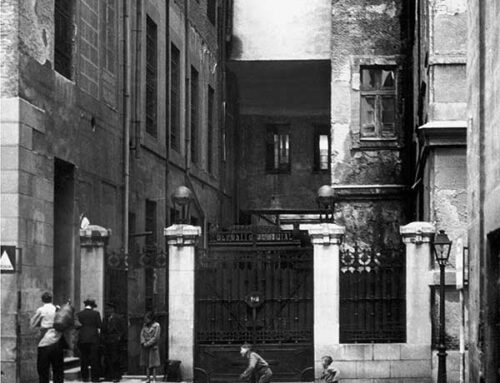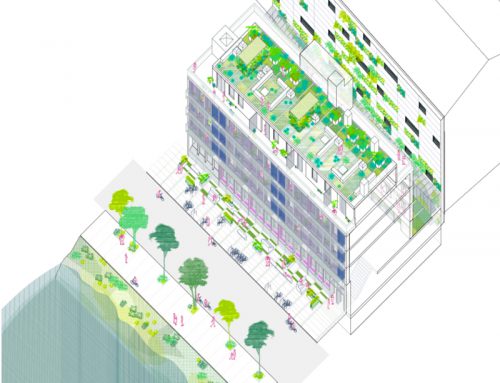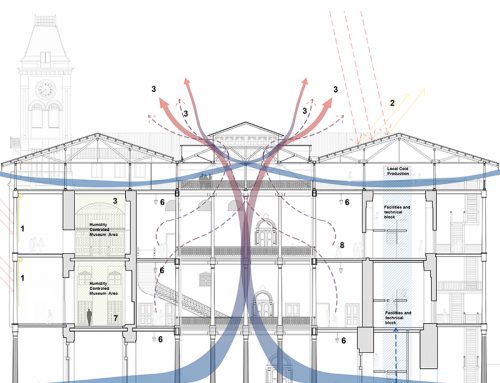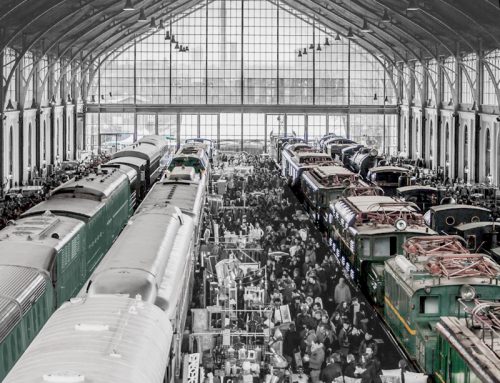Project Description
Fernandez Molina Obras y Servicios-Eneres Headquarters Integral rehabilitation
Calle de Apolonio Morales 29, Madrid (2010)
Description: Comprehensive rehabilitation, Reconditioning
Client: Fernández Molina Obras y Servicios S.A.
Constructed area: 803.15 m²
Completion date: May 2010
LEED Platinum
This building has obtained the “LEED v4.1 O + M Existing Building Platinum” certification with the highest score in Spain in this type of certification and the first certification in Europe in this category.
Best Geothermal Installation 2009
Best Energy Efficiency Performance | Association of Energy Efficiency Companies
Best Energy Installation in Buildings in the Tertiary Sector 2009
Comprehensive rehabilitation and energy efficiency project in collaboration with ENERES. This case is a model for the rehabilitation and restructuring of an 800 m2 office building in a high-end residential and office area in Madrid. The original building was built in 1989, it showed total obsolescence in its spatial distribution and its air conditioning systems and was very deficient in its relationship with the environment, it was not designed to obtain passive energy use, it lacked adequate insulation, it had a few low levels of tightness and did not recover energy in its ventilation systems. With the renovation, the building has been filled with spaces conceived for the flow of natural light: patios in which light is bathed in the green tones of the vegetation, vertical skylights through the three floors, and horizontal and the space of the lower floor. The building is crossed by the view and the light, the façade and the staircase have been transformed into continuous and nuanced sources of light, which give each space its character.
The refurbishment has been focused on the energy optimization of the building conceived for low consumption and high efficiency (reduction of energy demand from 80 kWh / m² / year to 28kWh / m² / year). The use of the sun’s energy to preheat the air and the structure of the building itself as an energy exchanger has prevailed. The façade is treated as a means of exchanging light and solar radiation. There is thus a balance between the demand for heat/cold and the energy that the building can supply. The building has 14 semi-automatic mechanical parking spaces, with a geothermal exchanger incorporated into the parking structure.

