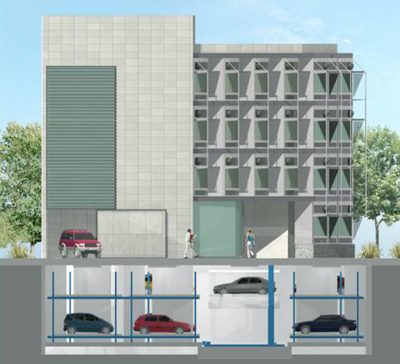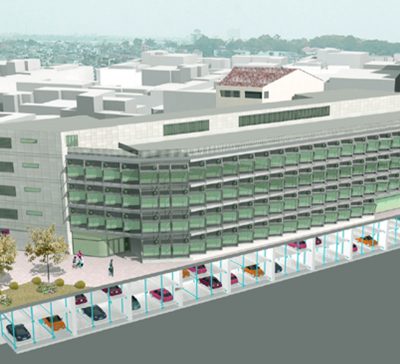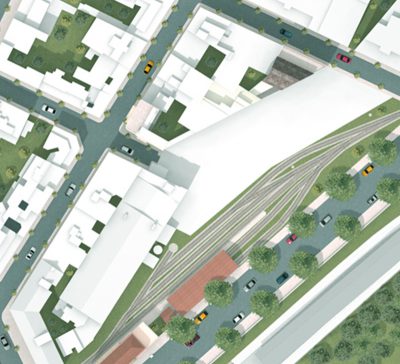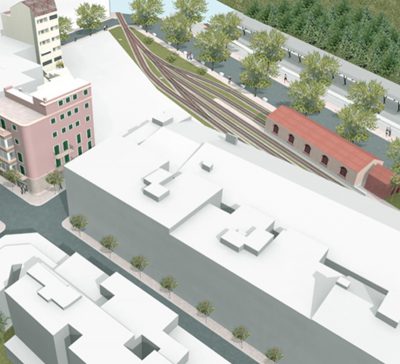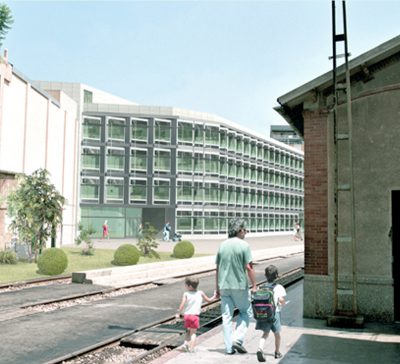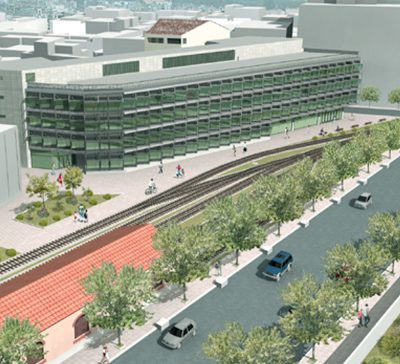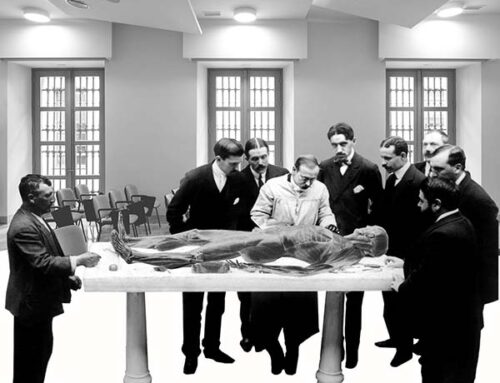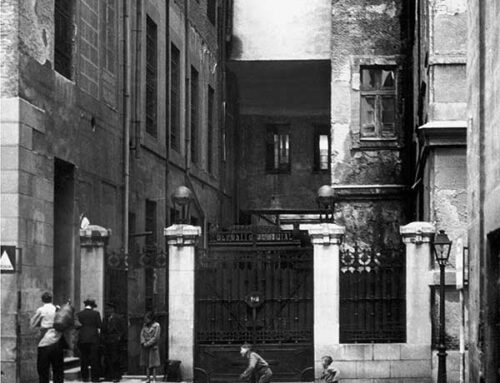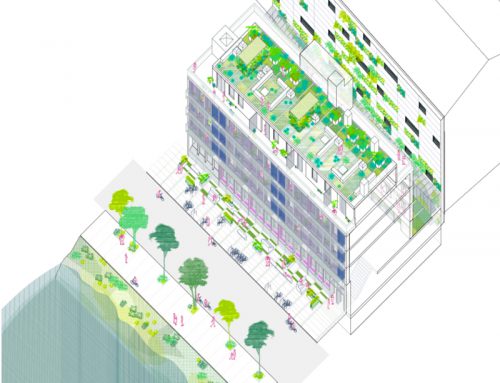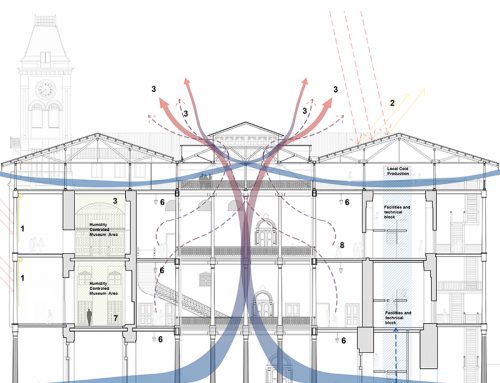Project Description
SMAP offices, Palma de Mallorca
Eusebi Estada Street, Palma de Mallorca, (2004)
Description: Bioclimatic office building
Client: SMAP
Built area: 7.156m²
Completion date: 2004
Building conceived with various architectural strategies to maximize the use of available energy and reduce energy demand with minimal consumption:
Climapark system integrated into the parking infrastructure (air circulation through buried tubes that allow energy exchange with the ground)
Cellular floors such as accumulators and passive heat exchangers.
Efficient facilities to achieve maximum energy use, maintaining a moderate price, the significant reduction in water consumption and reuse of gray water, the reduction of polluting elements, especially by eliminating PVC, flexibility in the face of changes in the distribution of the building or the face of an increase in user demands and integration between the different facilities, both in their physical distribution and in the control systems.

