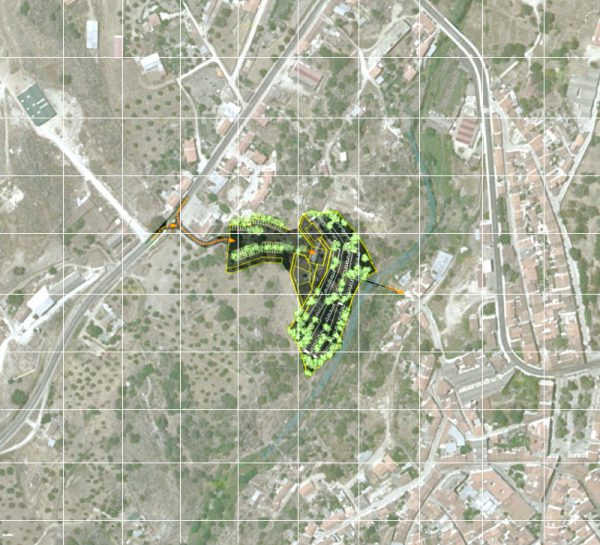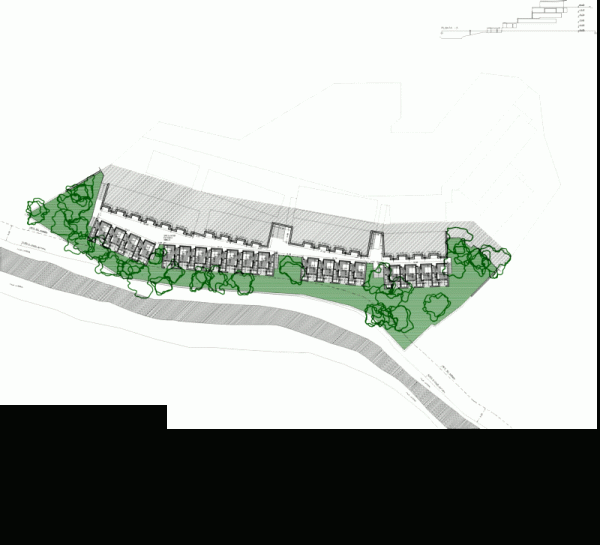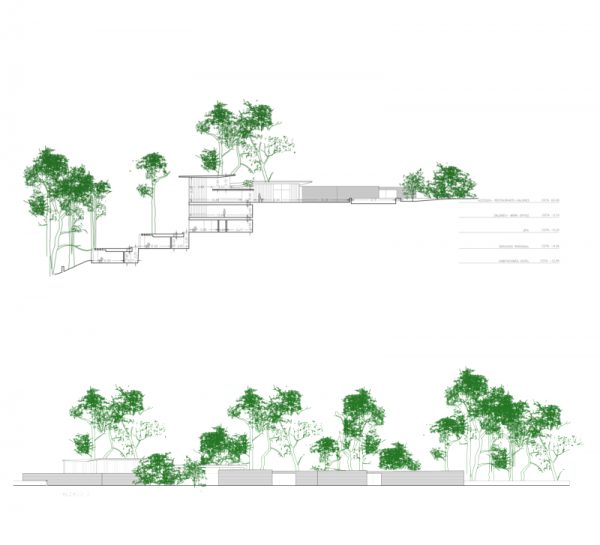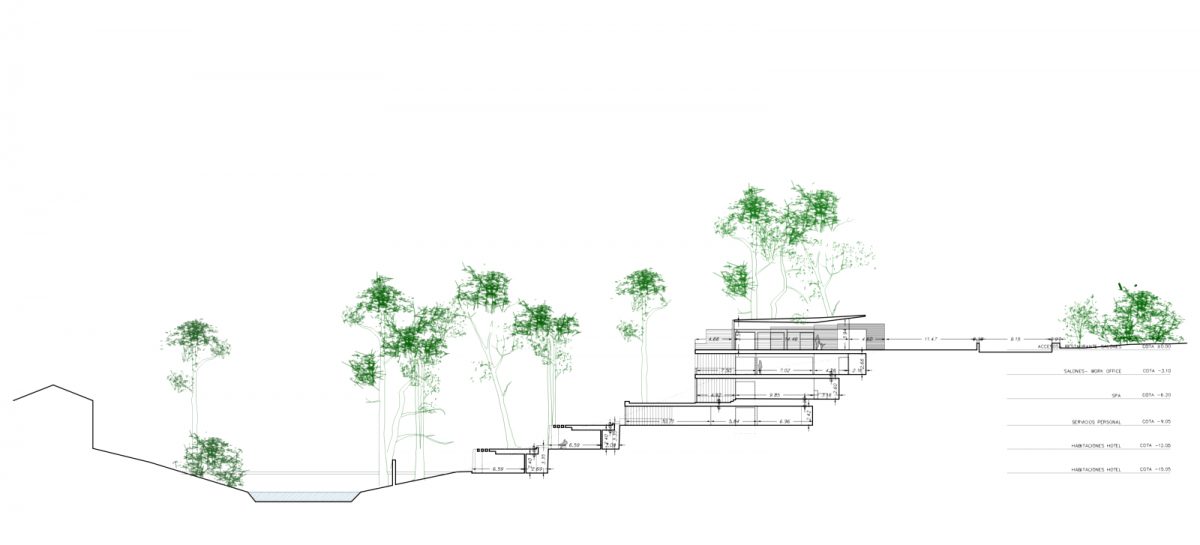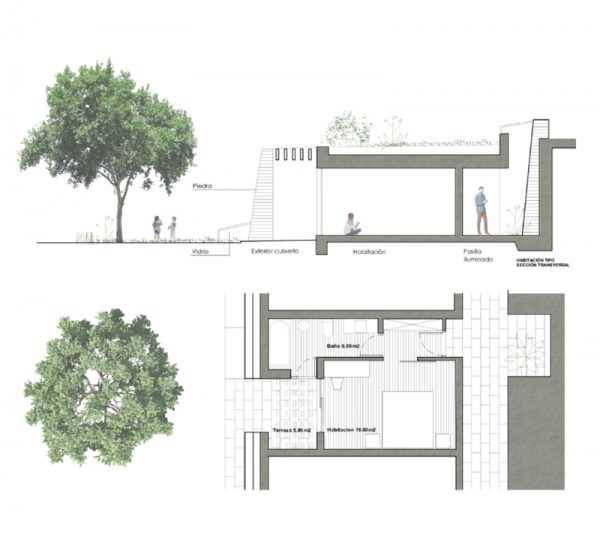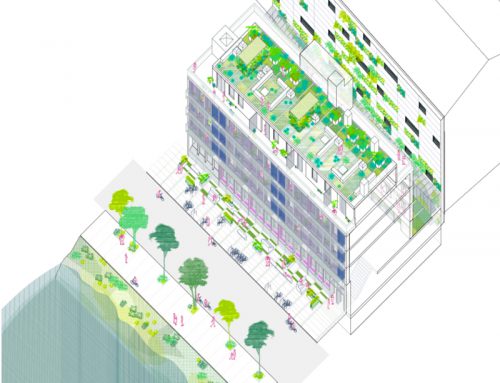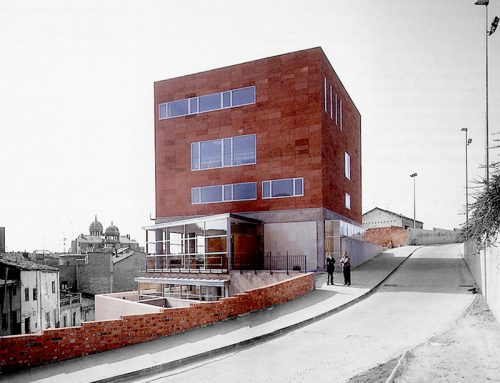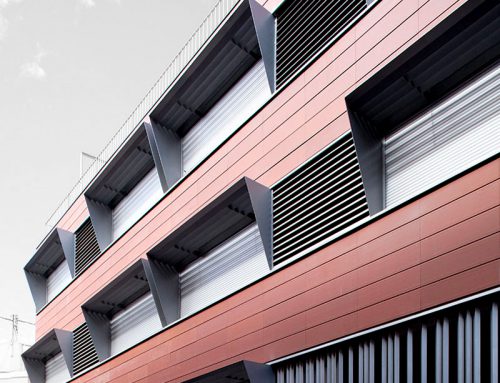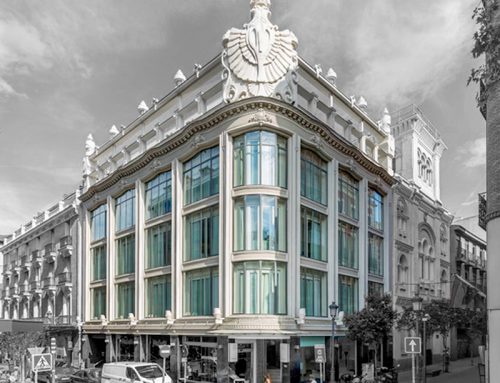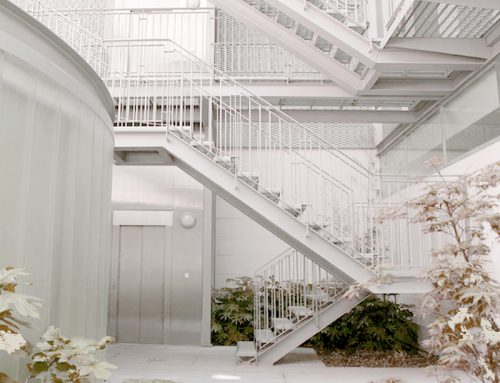Project Description
Hotel in Valencia de Alcántara
Valencia de Alcántara, Cáceres (2005)
Description: Hotel, New construction
Client: Fanir-NR S.A
Constructed area: 9,794 m²
Completion date: 2005
Project for the construction of a 5 ***** Hotel in the rustic area of Valencia de Alcántara on the border with the Old Town and separated from it by the Avid River.
The project is integrated with different ways:
Architecturally, the hotel’s architecture appears integrated into the elements of the natural landscape and the terraces of the land.
In terms of the landscape, it appropriates the views and the landscape without altering it, without affecting its scale and structure, and at the same time forms a harmonious part of the landscape itself.
Environmentally, it has been designed with criteria of maximum respect for the vegetation, the topography, and even the geological structures of the environment.
Energetically, to achieve maximum energy efficiency by making the most of the passive energy resources offered by its orientation and its topographic integration, it will be designed to capture and take advantage of solar radiation and temper its temperature with that of the ground; it will also capture and store rainwater and recycle the water to use it in the irrigation of orchards and gardens; It is equipped with low-consumption systems for environmental conditioning and technical devices that reduce water and energy consumption. And likewise, it will use materials in the historical and constructive tradition.

