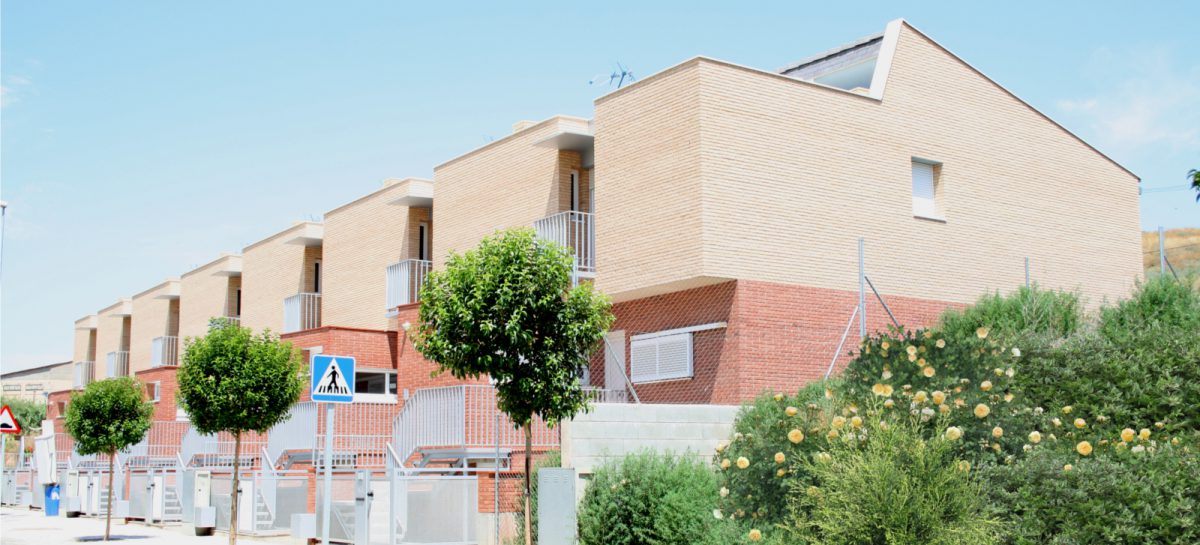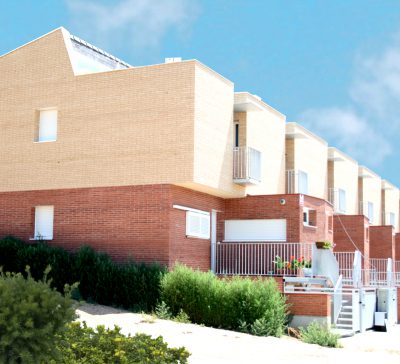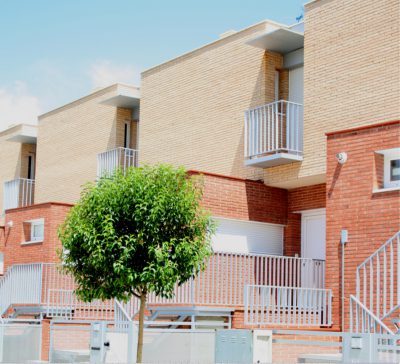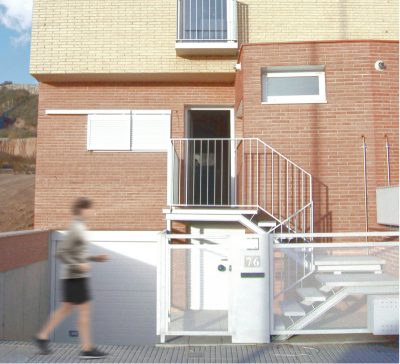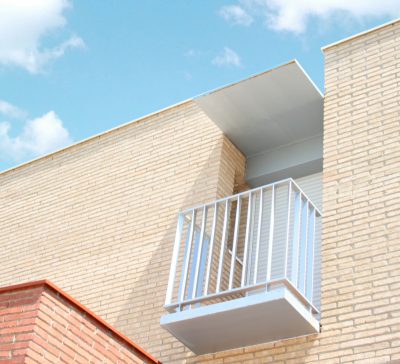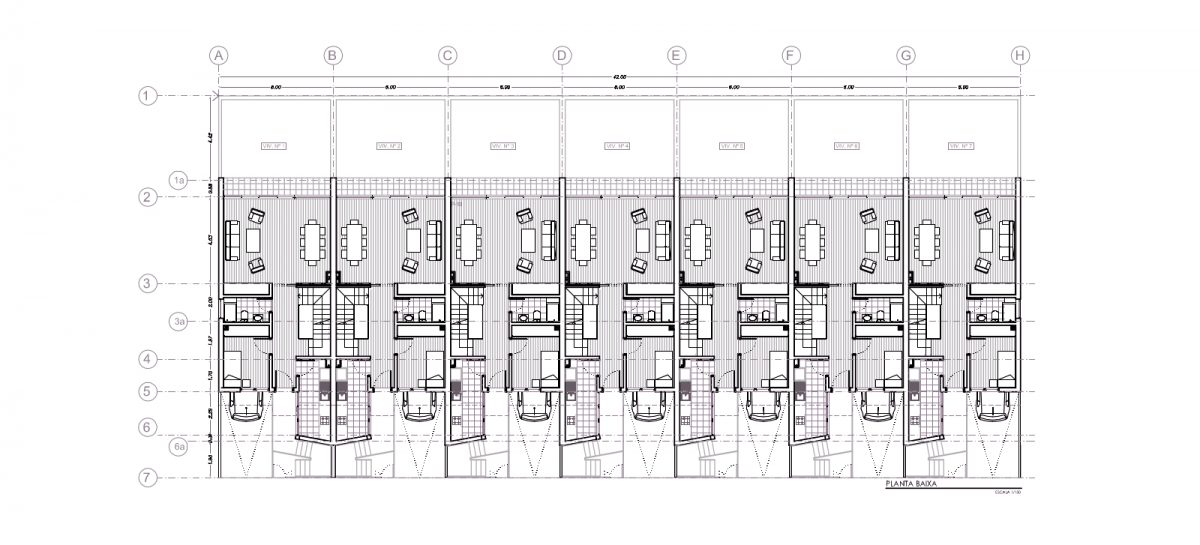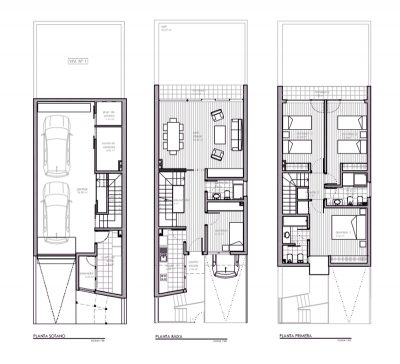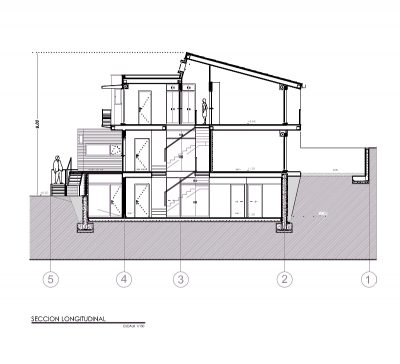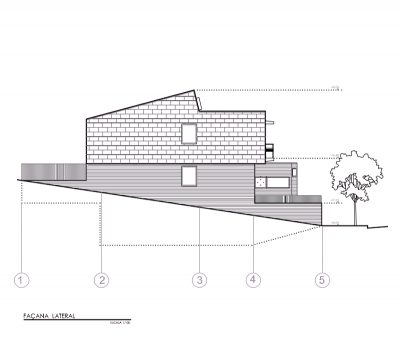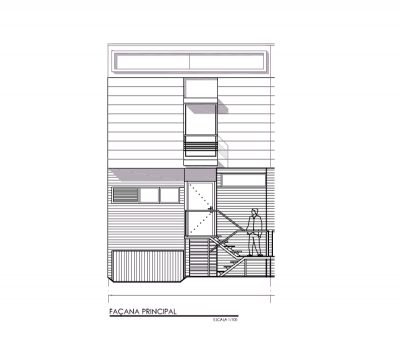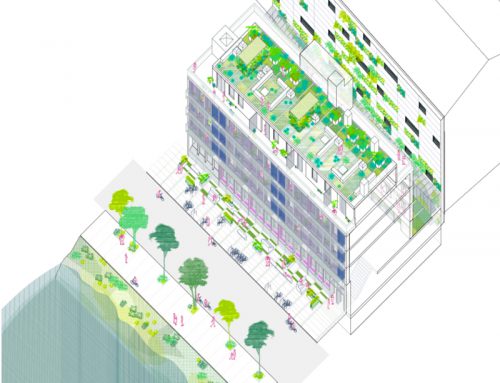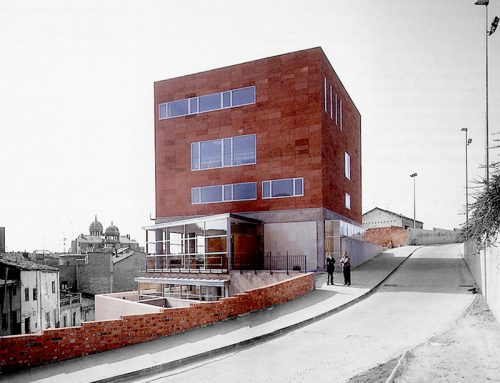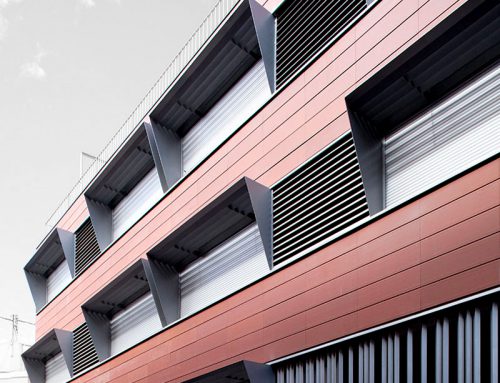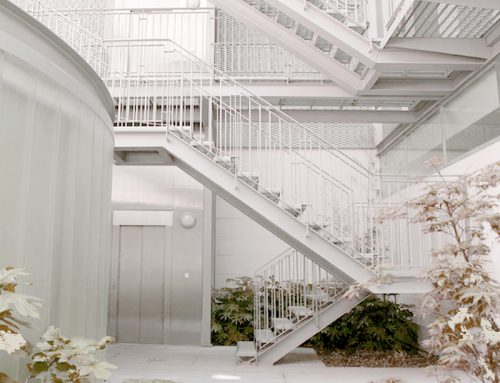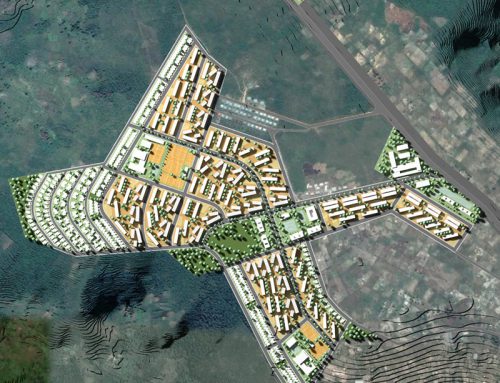Project Description
Design, development, construction, and promotion of 7 Semi-Detached Single-Family Homes
Preixana, Lleida (2008)
Description. Single-family semi-detached houses. New construction
Client: Ocell Innovacions Residencials
Constructed area: 1,502.41 m²
The first measure that organized the promotion was the adequate use of the site’s orientations. Taking into account this disposition, together with the unevenness of the land, a distribution of the houses was chosen that would allow maximum sunlight and adequate orientation. From these initial bases, the design of the typology of the houses was proposed, so that permeability of the front was achieved, which enjoys the best orientation, raising the roof of these in the back to bring light to the back of the houses. homes to offer a quality standard according to the premises of comfort and spatial quality. The 6 meter wide houses offer a row organization that avoids the conventional serial image. This is achieved through setbacks of volumes and elements such as protruding balconies, giving the facade movement both in height and along the facade.

